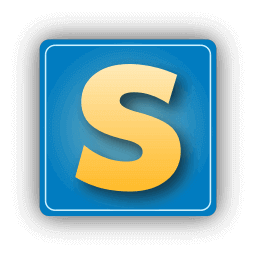
SketchUp 2024 is a 3D modeling program optimized for various applications, including architecture, civil engineering, mechanical design, film, and video game design. It helps you learn how to create 3D models of houses, sheds, decks, home additions, woodworking projects, and even spaceships.
You can add details, textures, and glass to your models, design with dimensional accuracy, and place your finished models in Google Earth. You can also share them with others by uploading to the 3D Warehouse or printing hard copies for physical reference.
Unleash your creativity with SketchUp, the ultimate 3D modeling tool. Whether you’re redecorating a room, designing new furniture, or building a city for Google Earth, SketchUp offers limitless possibilities. Easily construct models from scratch or leverage existing assets by downloading what you need.
People worldwide share what they’ve made on the Trimble 3D Warehouse. Dozens of video tutorials, a comprehensive Help Center, and a global user community ensure that anyone interested in creating 3D models can begin confidently.
The program is available in free and professional versions.
SketchUp Pro is the premier 3D modeling software for professionals. Its easy and intuitive interface empowers anyone to model in 3D with speed and precision. Leveraging 3D models, designers can cultivate more informed decisions, effectively communicate project details, and seamlessly share ideas with colleagues and clients to achieve shared objectives.
The software includes LayOut, a 2D documentation and presentation tool for professionals. LayOut combines 3D models with text and 2D drawing elements to create design documents, construction drawings, and compelling digital presentations.
Included tools:
- Drawing and modifying geometry: Polygon, FollowMe, Offset, and Intersect with Model.
- Construction: Dimension, Tape Measure, Protractor, Section Slice, Layers, Area, and Length Calculation
SketchUp allows you:
- Draw, modify, measure, rotate, and scale geometry.
- Place section slices to view and work on model interiors.
- Add pre-made textures to your models, or create new ones.
- Add pre-made components such as trees, cars, doors, windows, and people to your models, or create new ones.
- Soften and smooth faces.
- Cast real-time shadows for any location on Earth.
- Simulate movie camera placements.
- Perform walk-throughs.
- Create presentation tours.
- Import 2D images (.jpg, .png, .tif, .tga, .bmp) and 3D models (.3ds, .dem, .ddf, .dwg, .dxf, .skp).
- Export your models to Google Earth.
- Export 2D images of your models (.jpg, .bmp, .png, .tif).
- Print your models.
- Create add-on programs using the Ruby programming language.
Supported Operating Systems:
- Windows 11, Windows 10.
- macOS 15 (Sequoia), 14+ (Sonoma), 13+ (Ventura), 12+ (Monterey)

